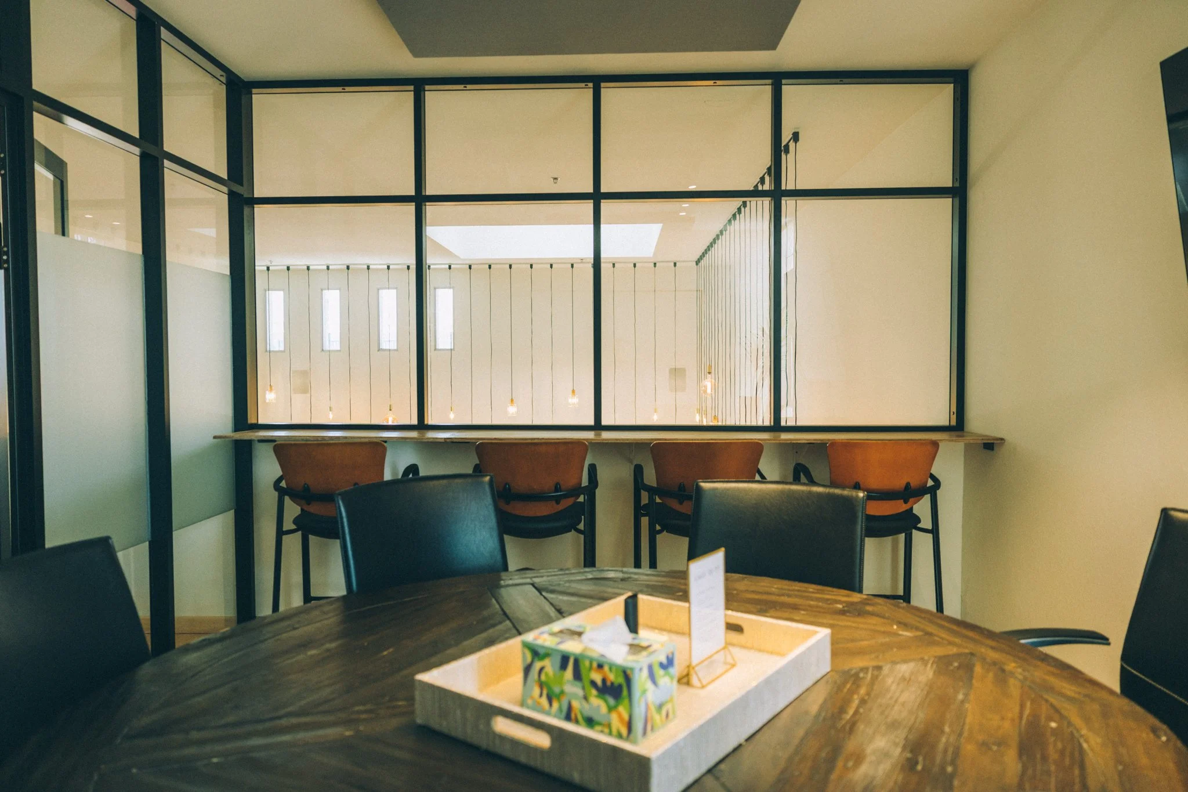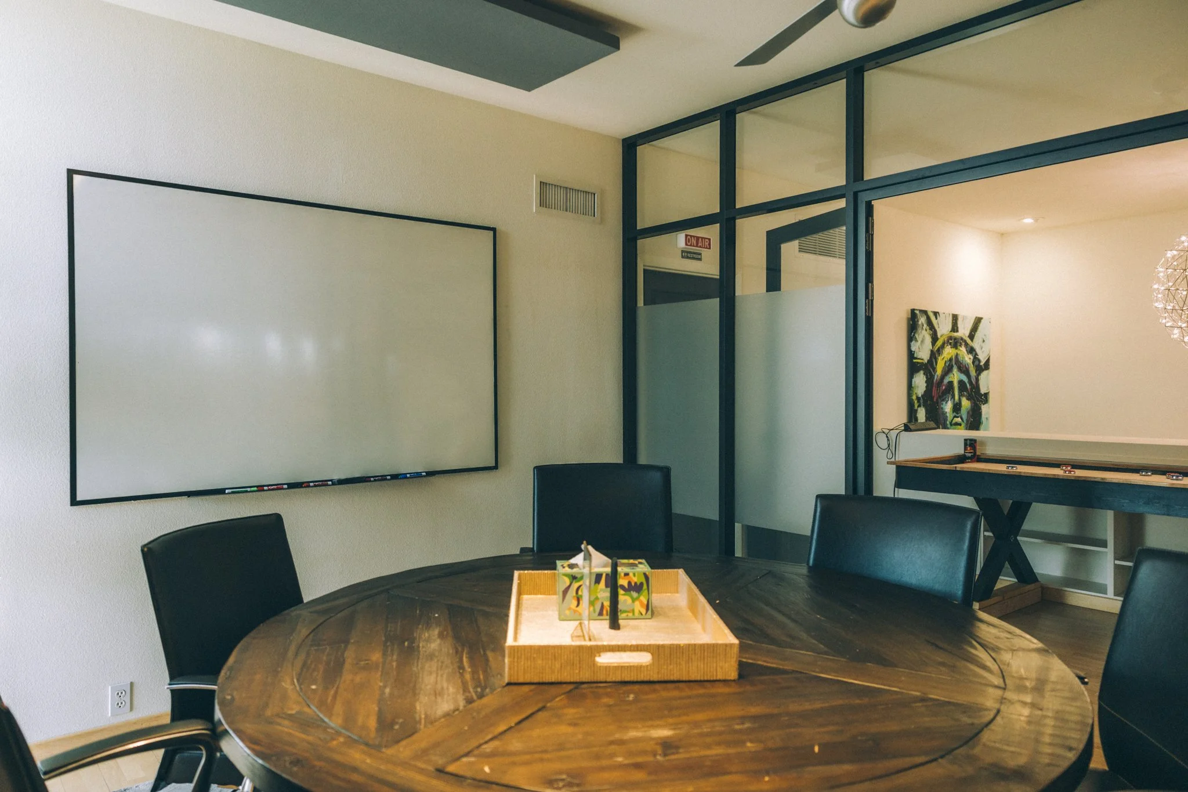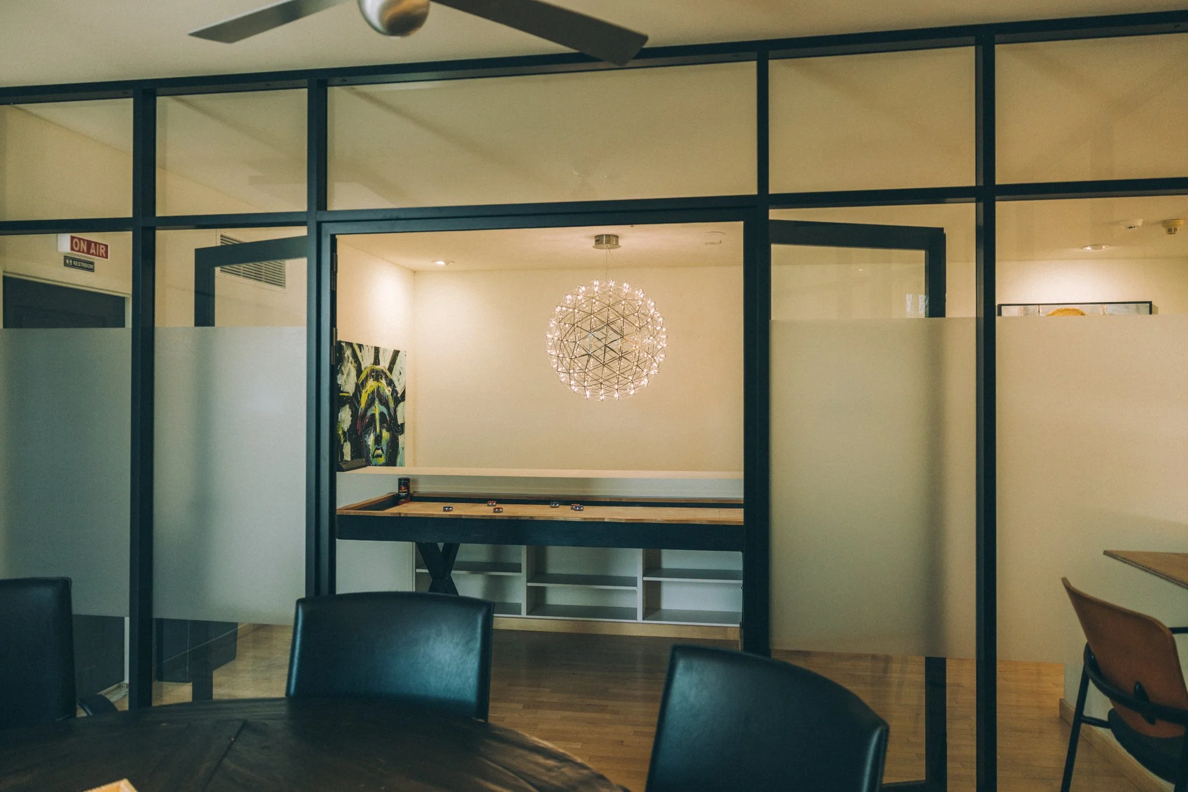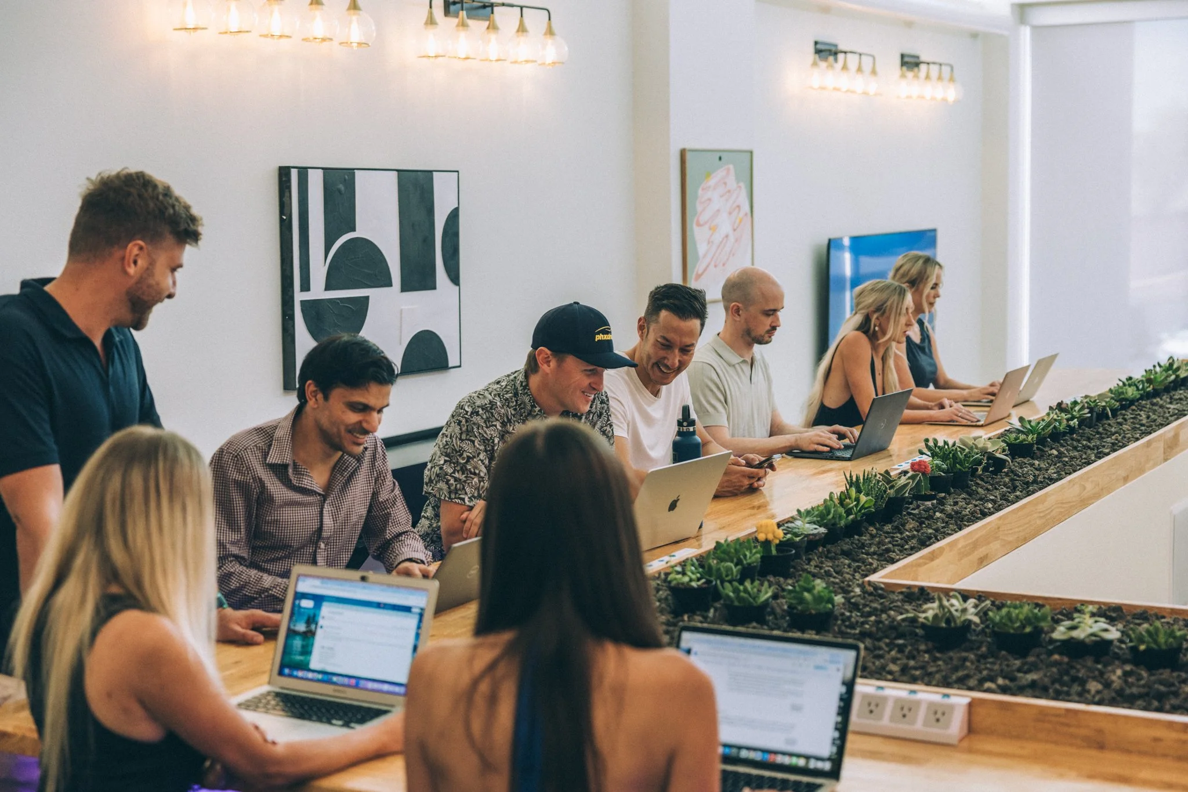
Meeting Spaces
The Loft
Over 3000 square feet of meeting space plus. We can also add on the kitchen, the Aurelius and Epictetus conference rooms, Podcast Studio, and 320 square foot elevated patio with sunset views. Fiber optic wifi throughout. Highly configurable seating. A/V, stage, & catering available.

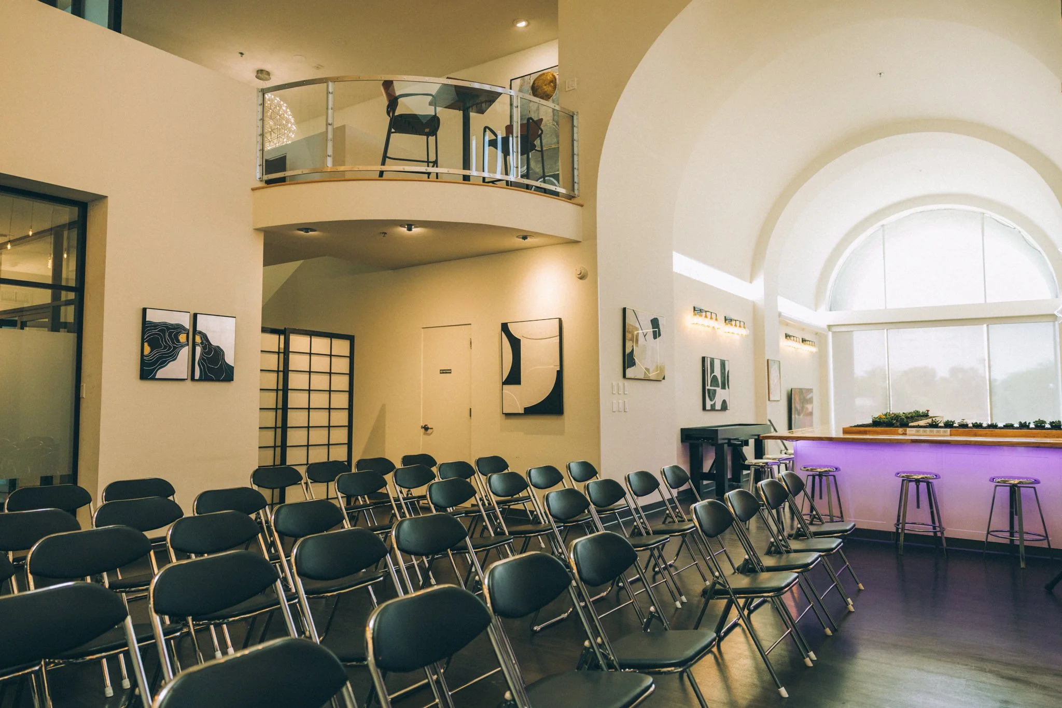




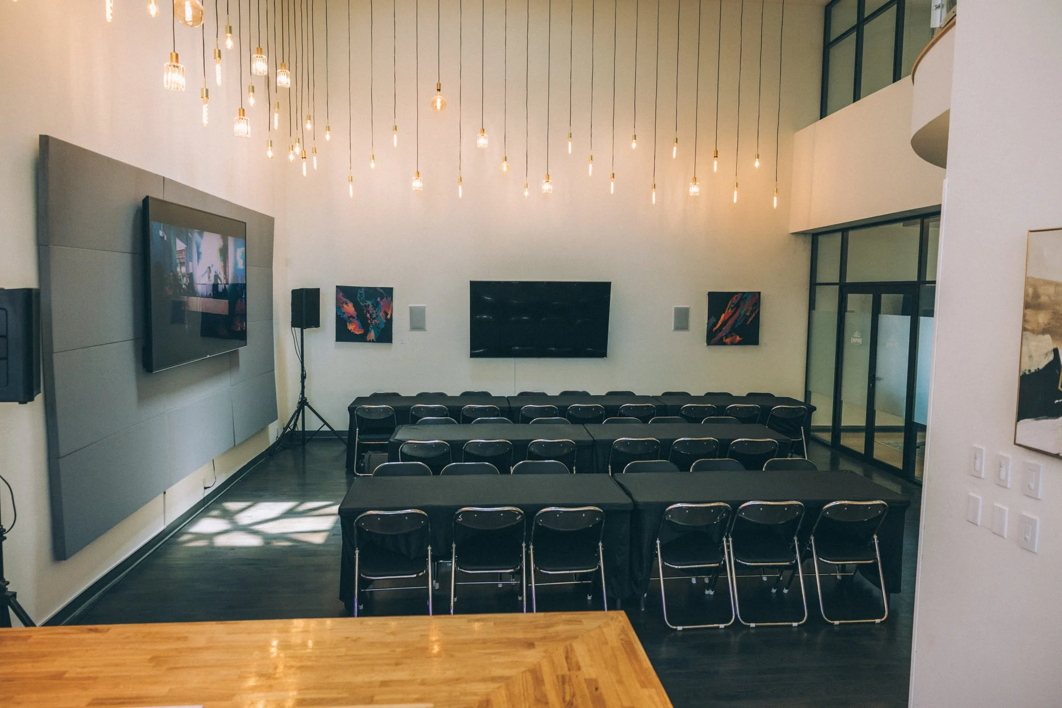
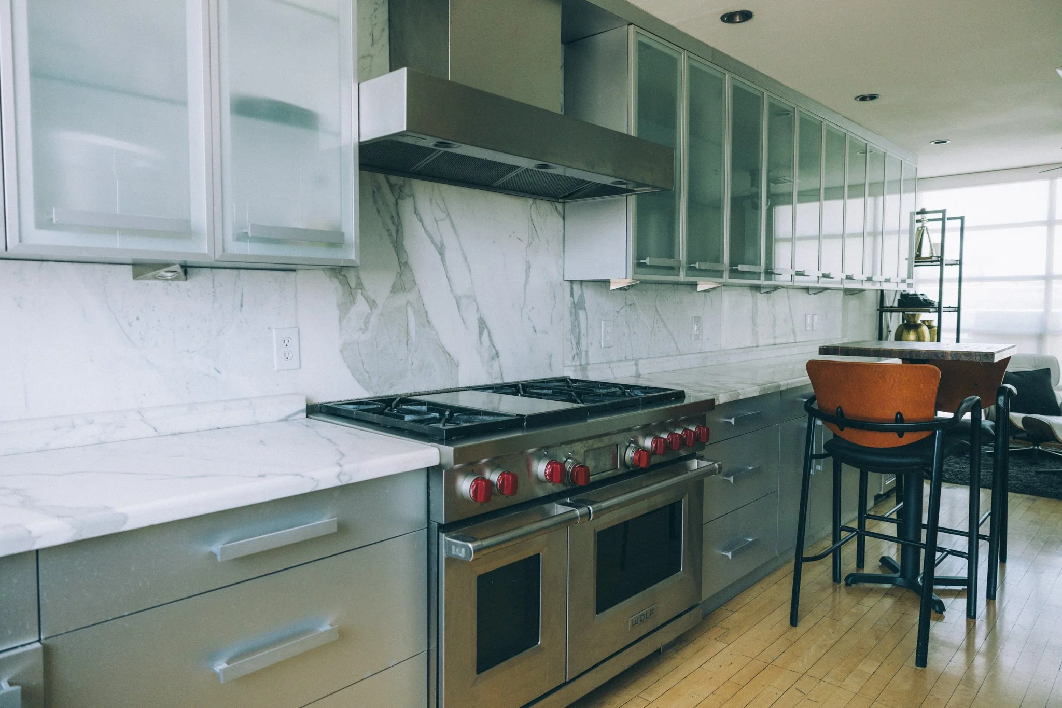




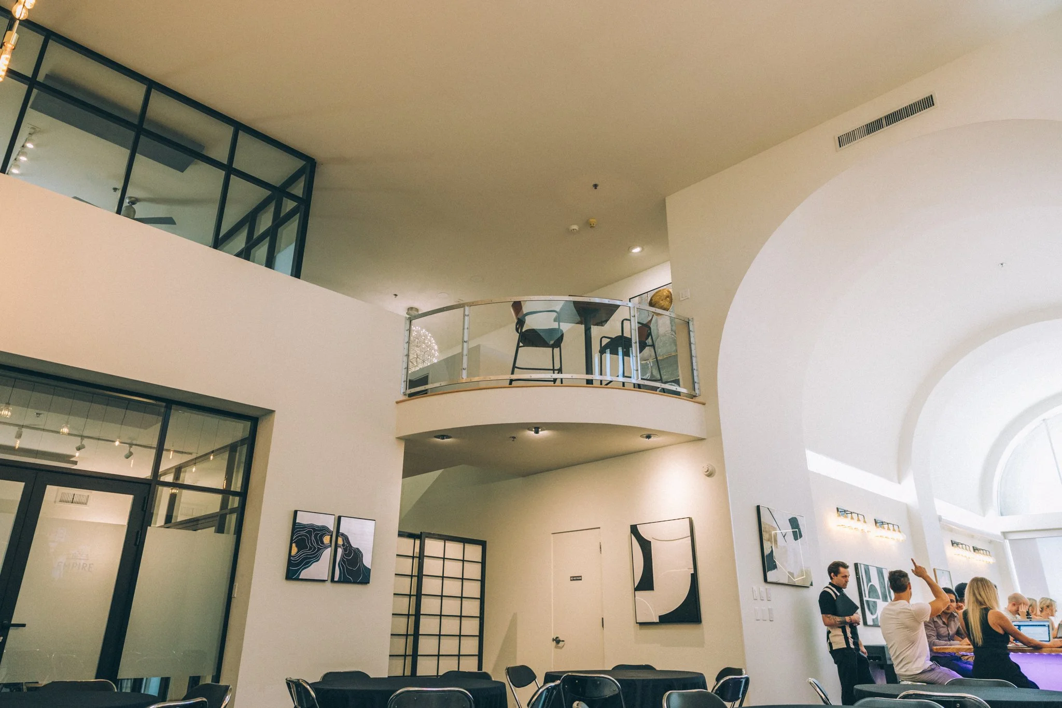
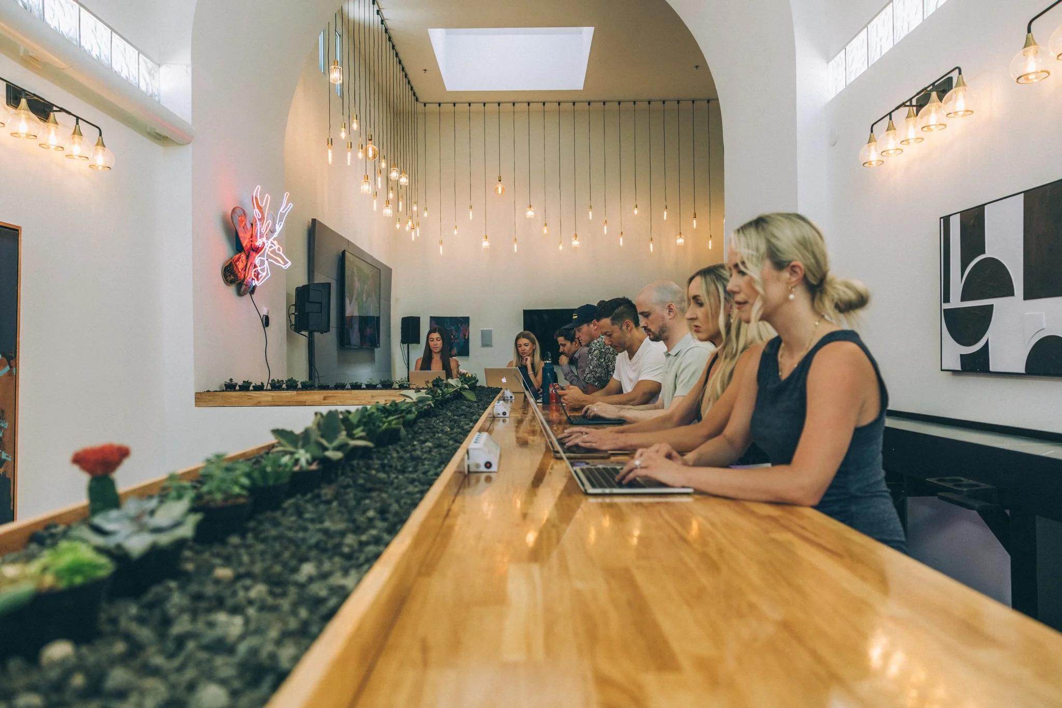

Entertainment Hall
Over 1200 square feet of meeting space with unique games plus an additional 920 square foot patio. 8 luxurious bathroom stalls. Fiber optic wifi throughout. A/V, stage, & catering available.

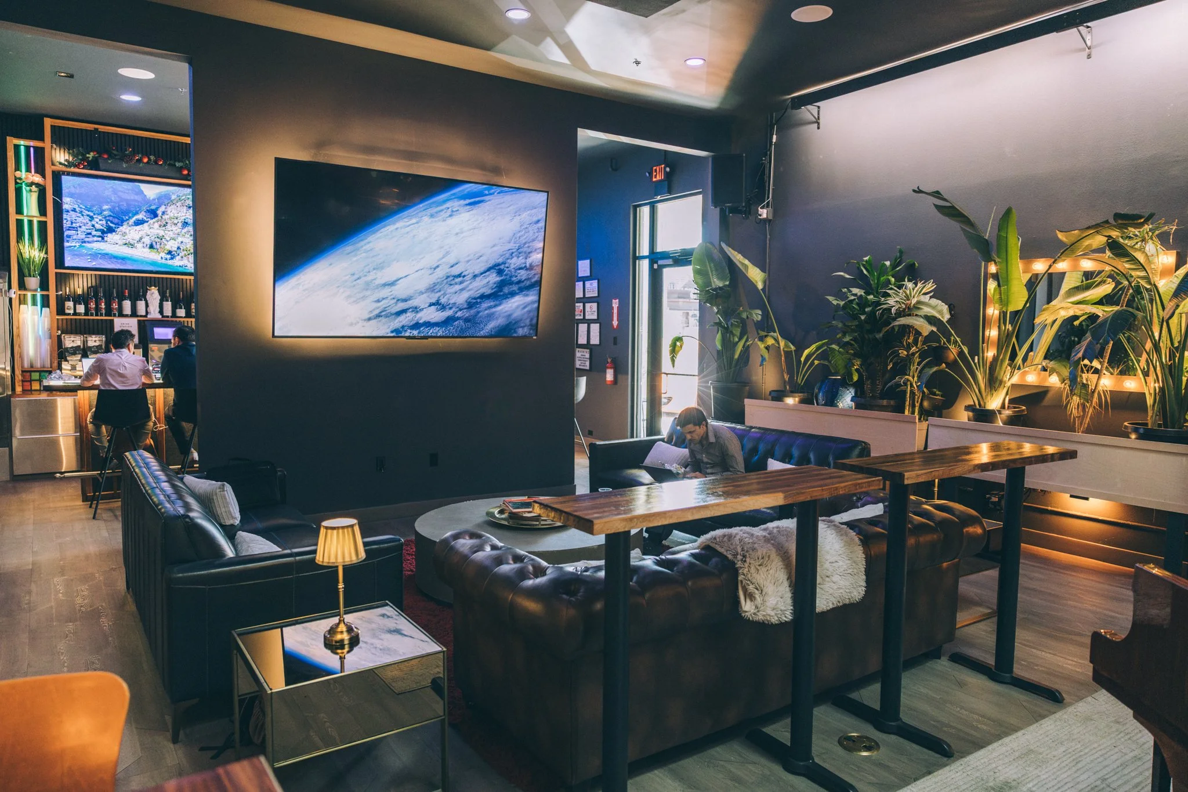




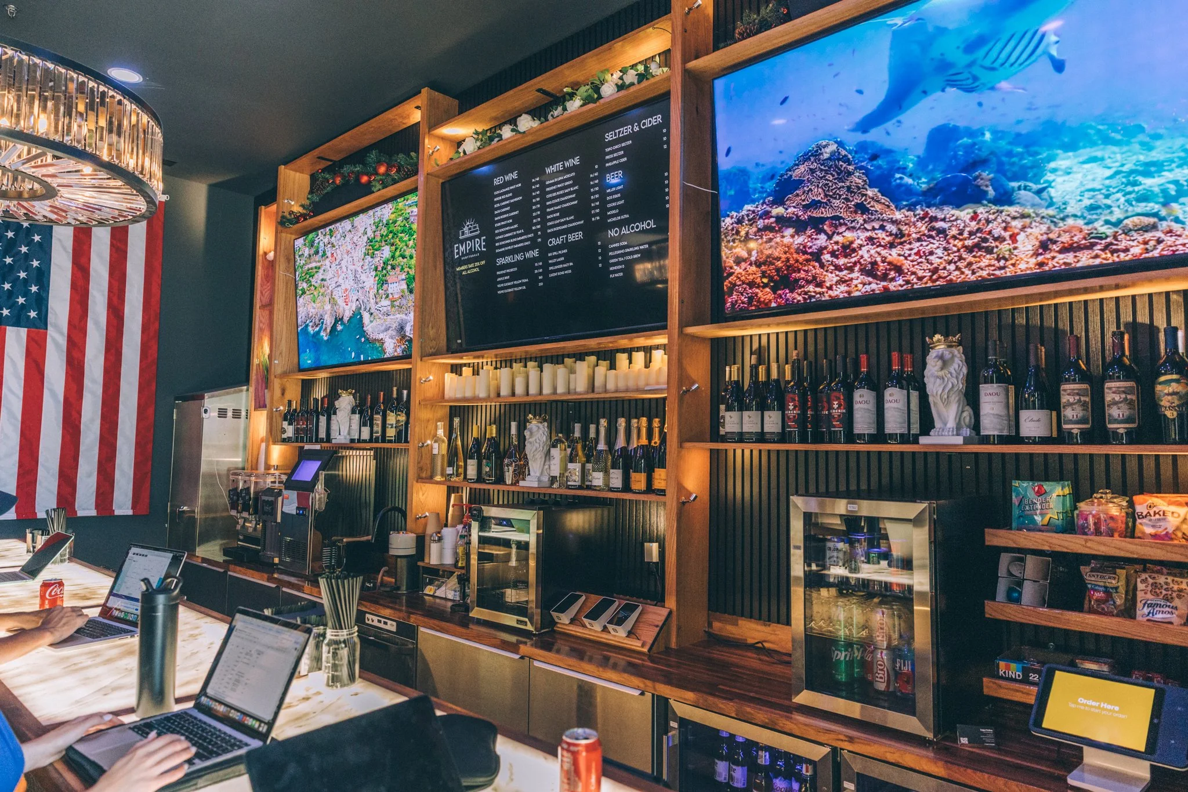
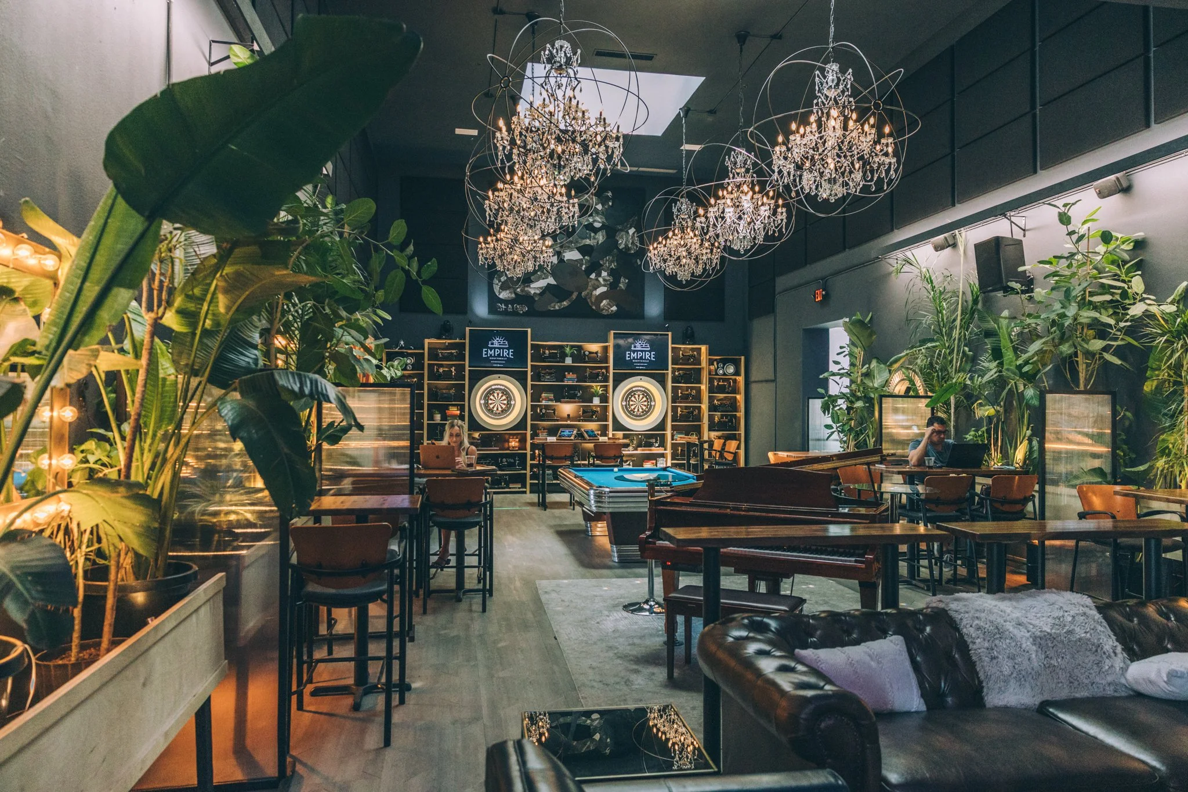


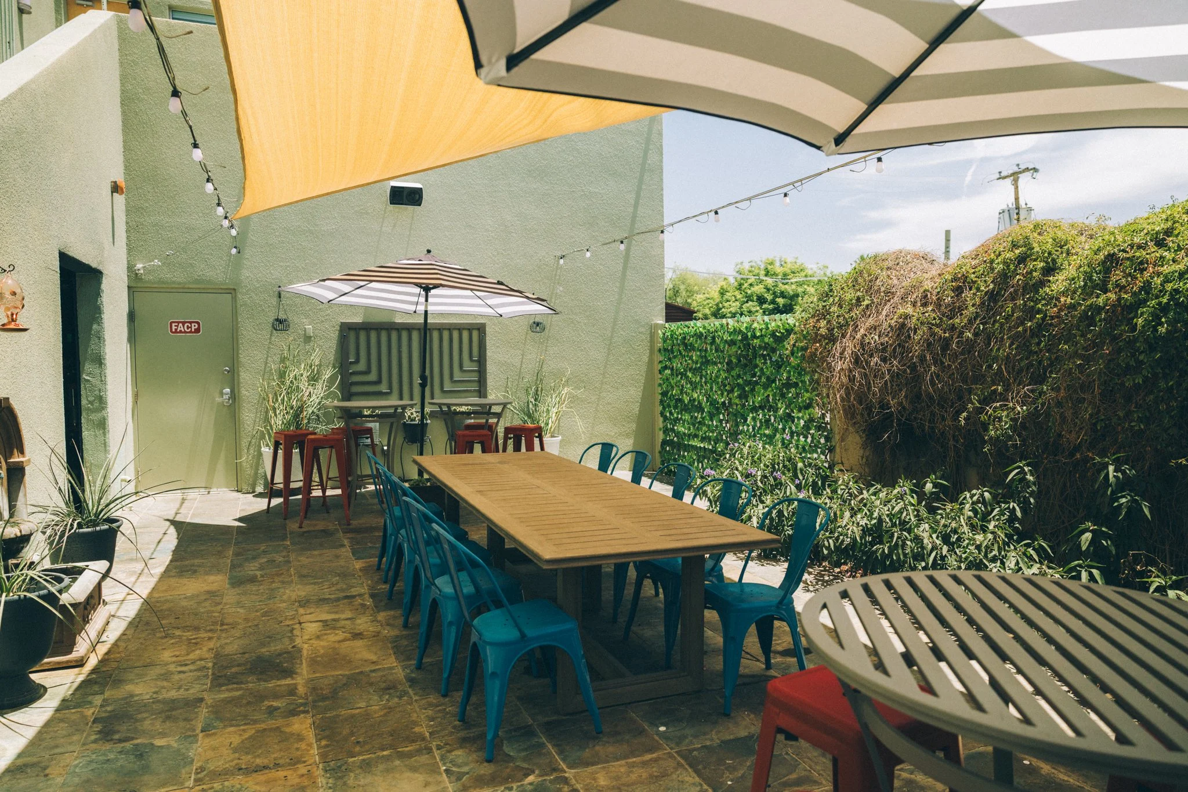
The North Hall
Over 2300 square feet of fully configurable space plus an additional 1300 square foot patio as well as the Seneca conference room (details below). 8 luxurious bathroom stalls. Fiber optic wifi throughout. A/V, stage, & catering available.
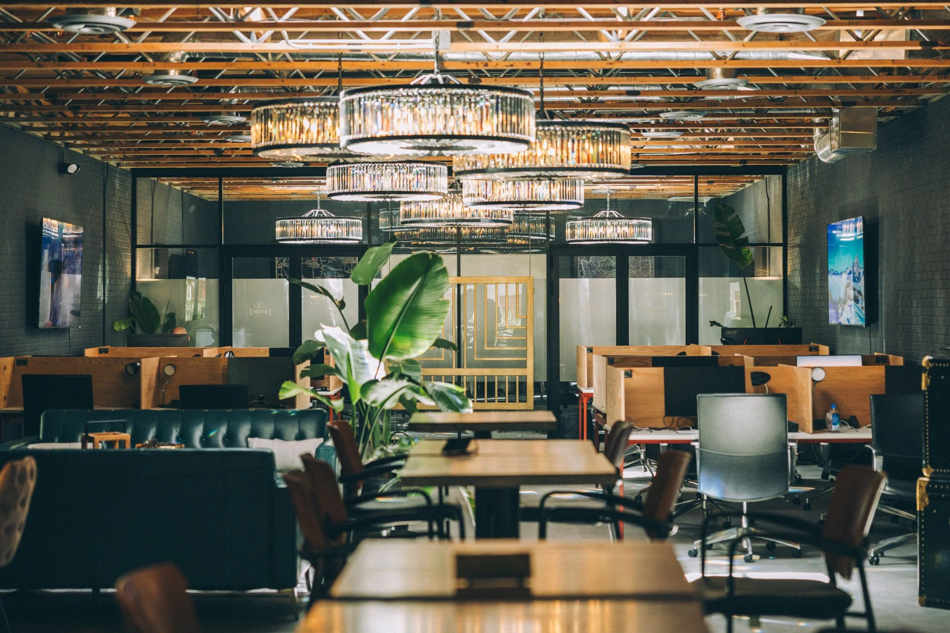

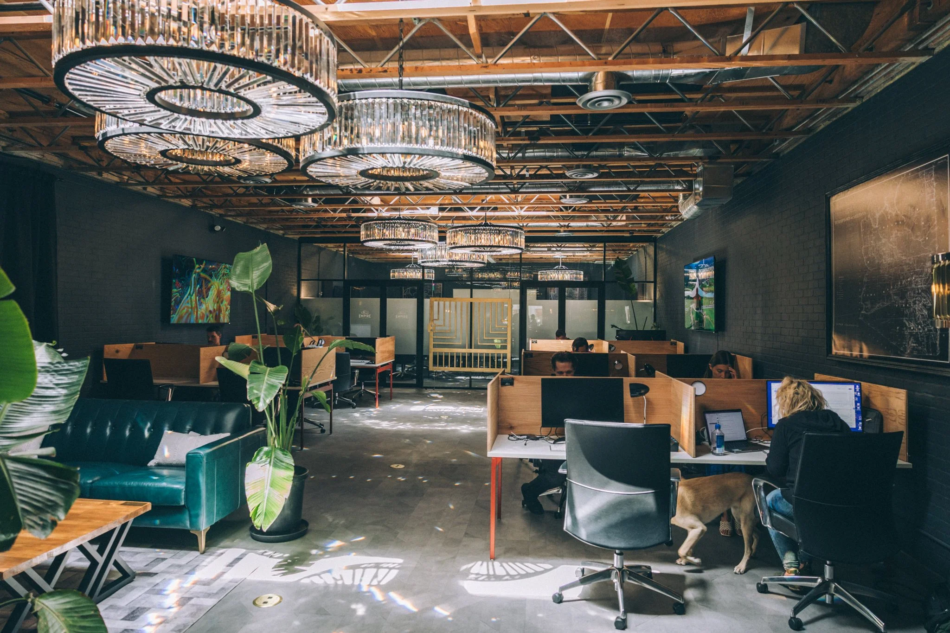
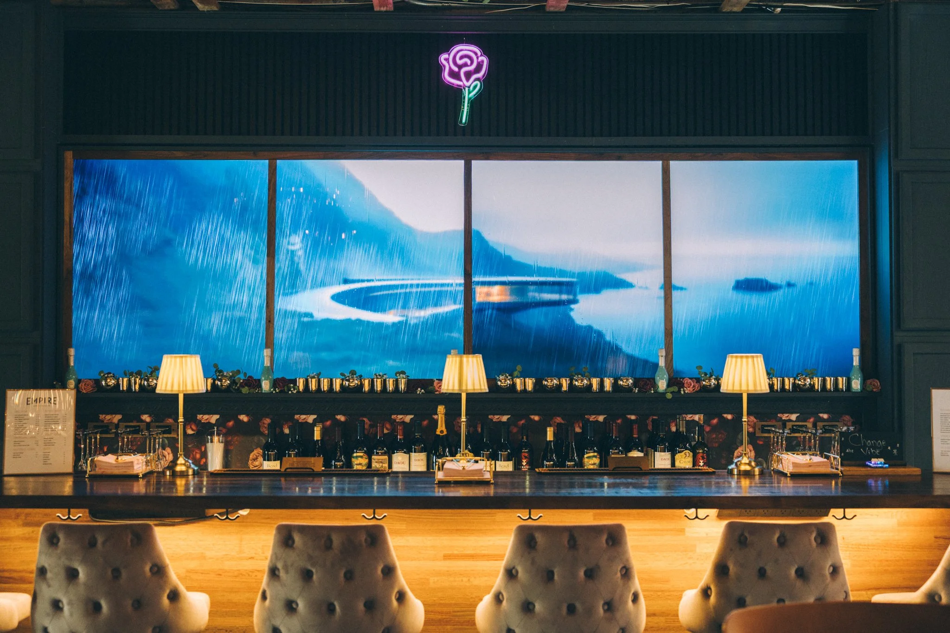

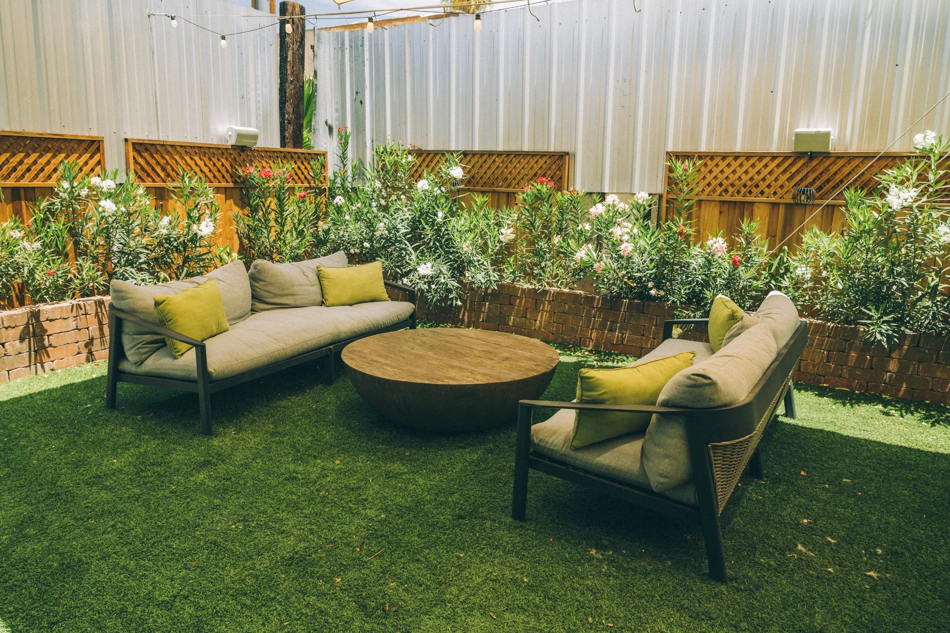
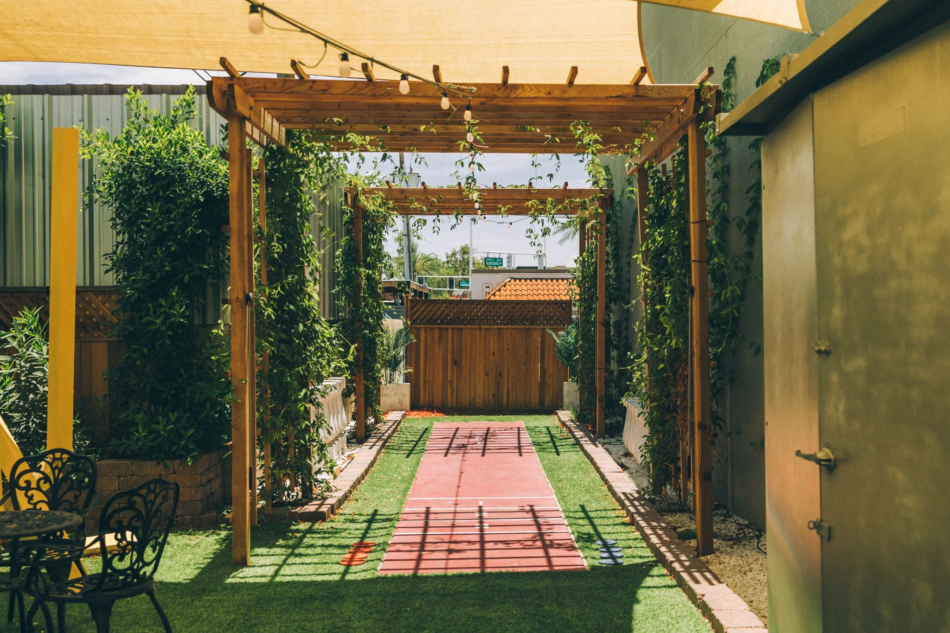

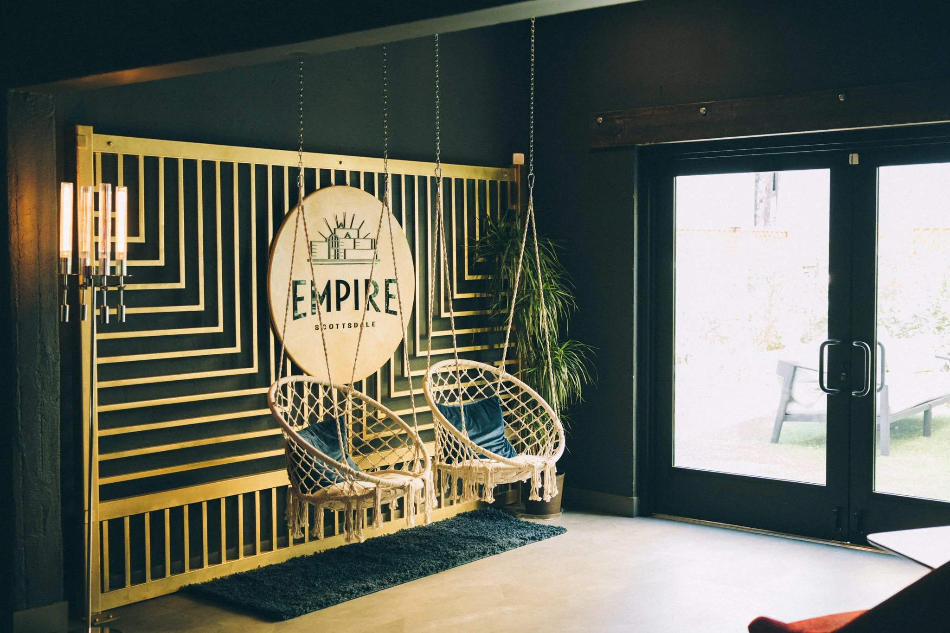
Seneca Conf Room
Over 2300 square feet of fully configurable space plus an additional 1300 square foot patio. 8 luxurious bathroom stalls. Fiber optic wifi throughout. A/V, stage, & catering available.

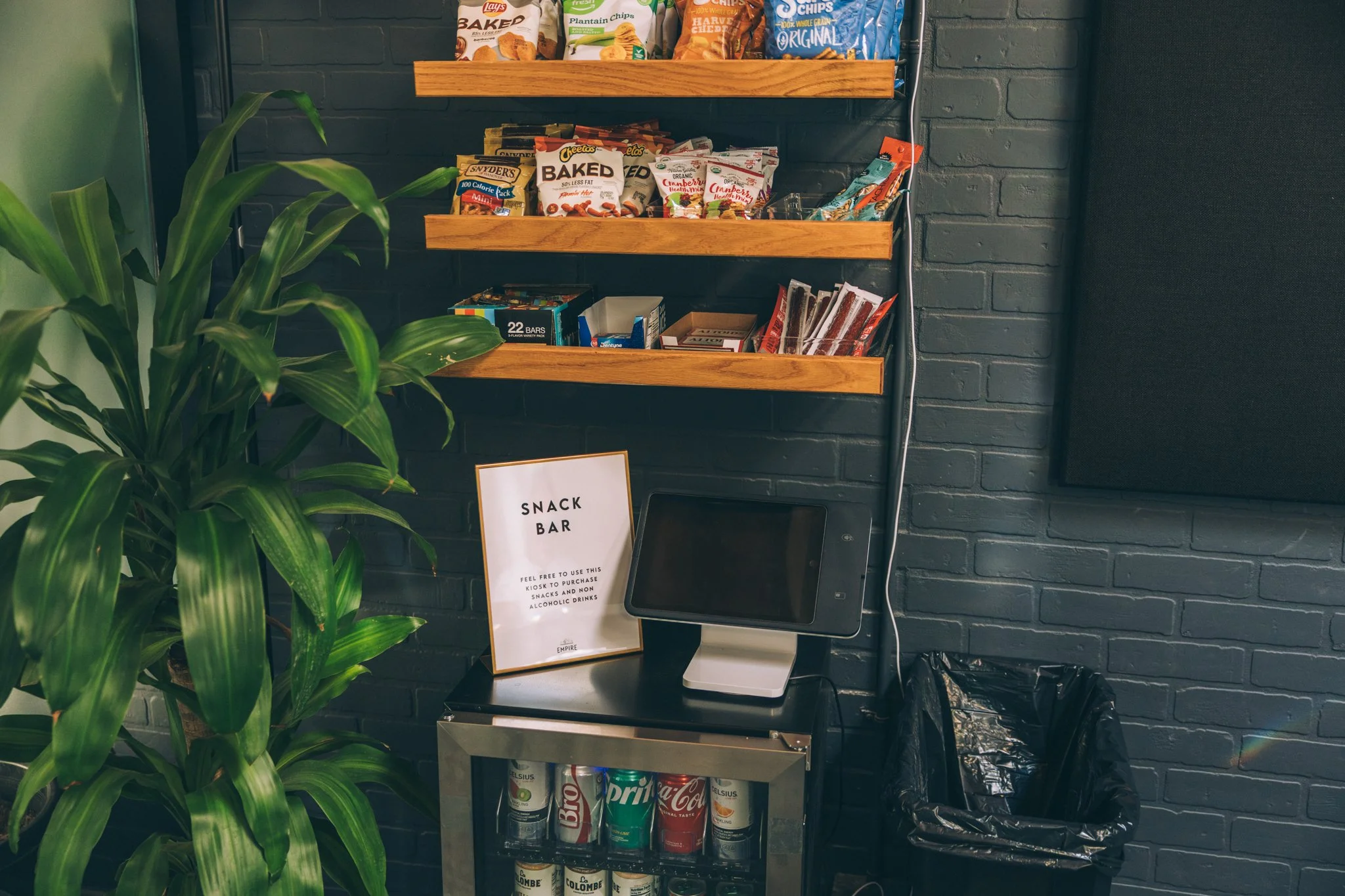
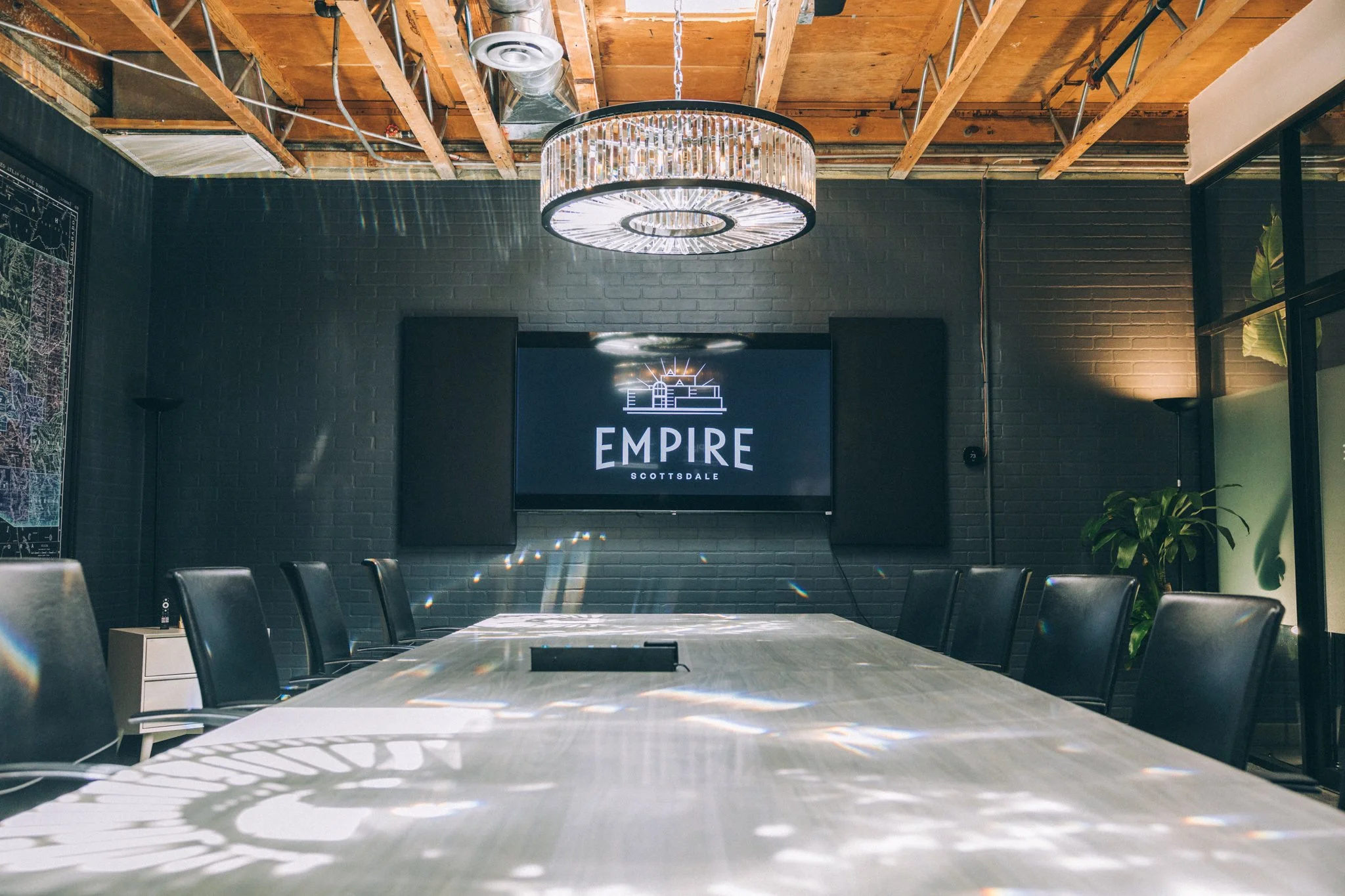

The Podcast Studio
100 square feet, private bathroom, TV with wireless connectivity, professional acoustic panels, ring lights, configurable wall and ceiling lighting.



Epictetus Conf Room
175 square feet, conference table, whiteboard, TV with wireless connectivity, window for natural sunlight, sound dampening panels.

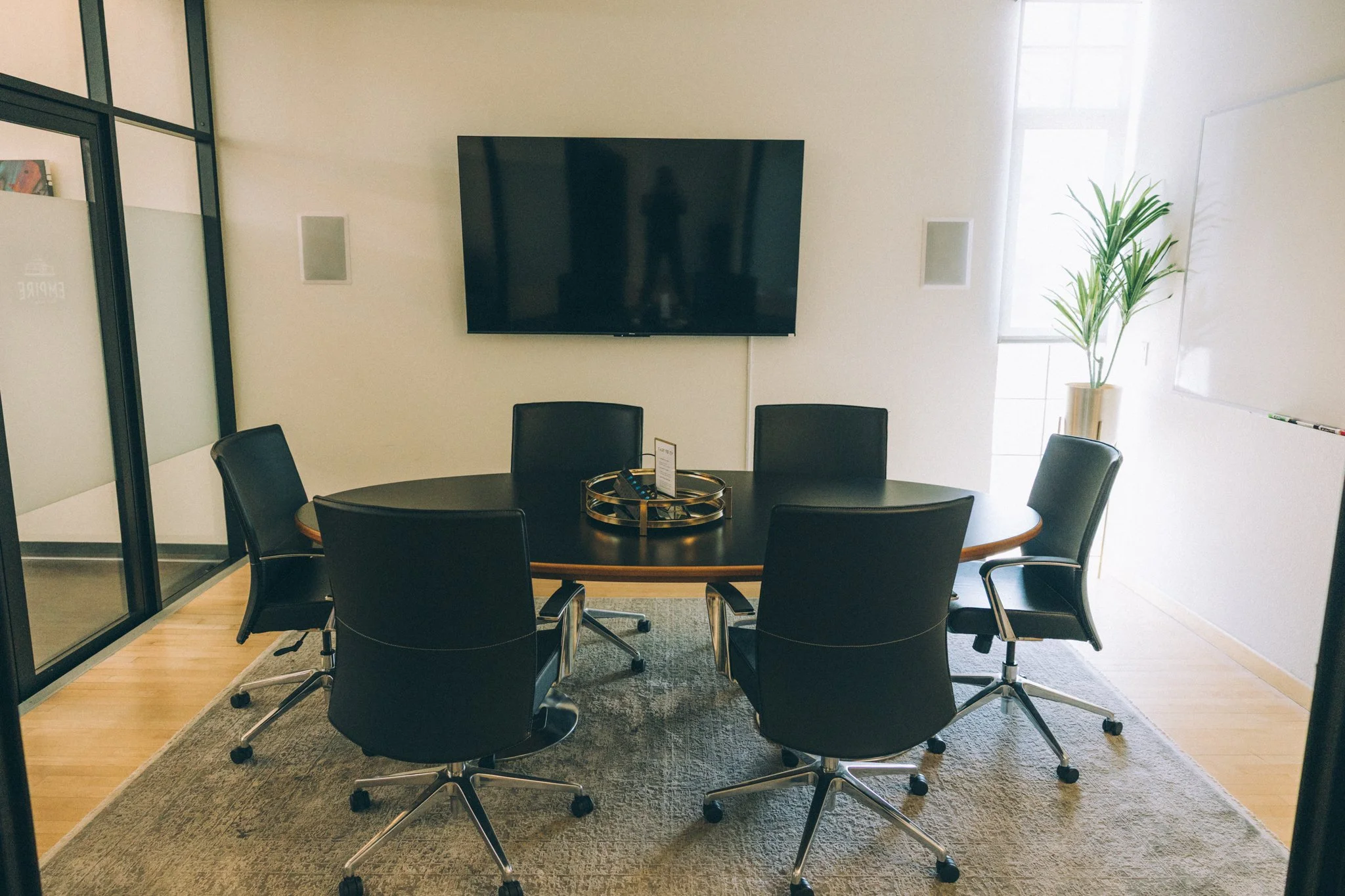
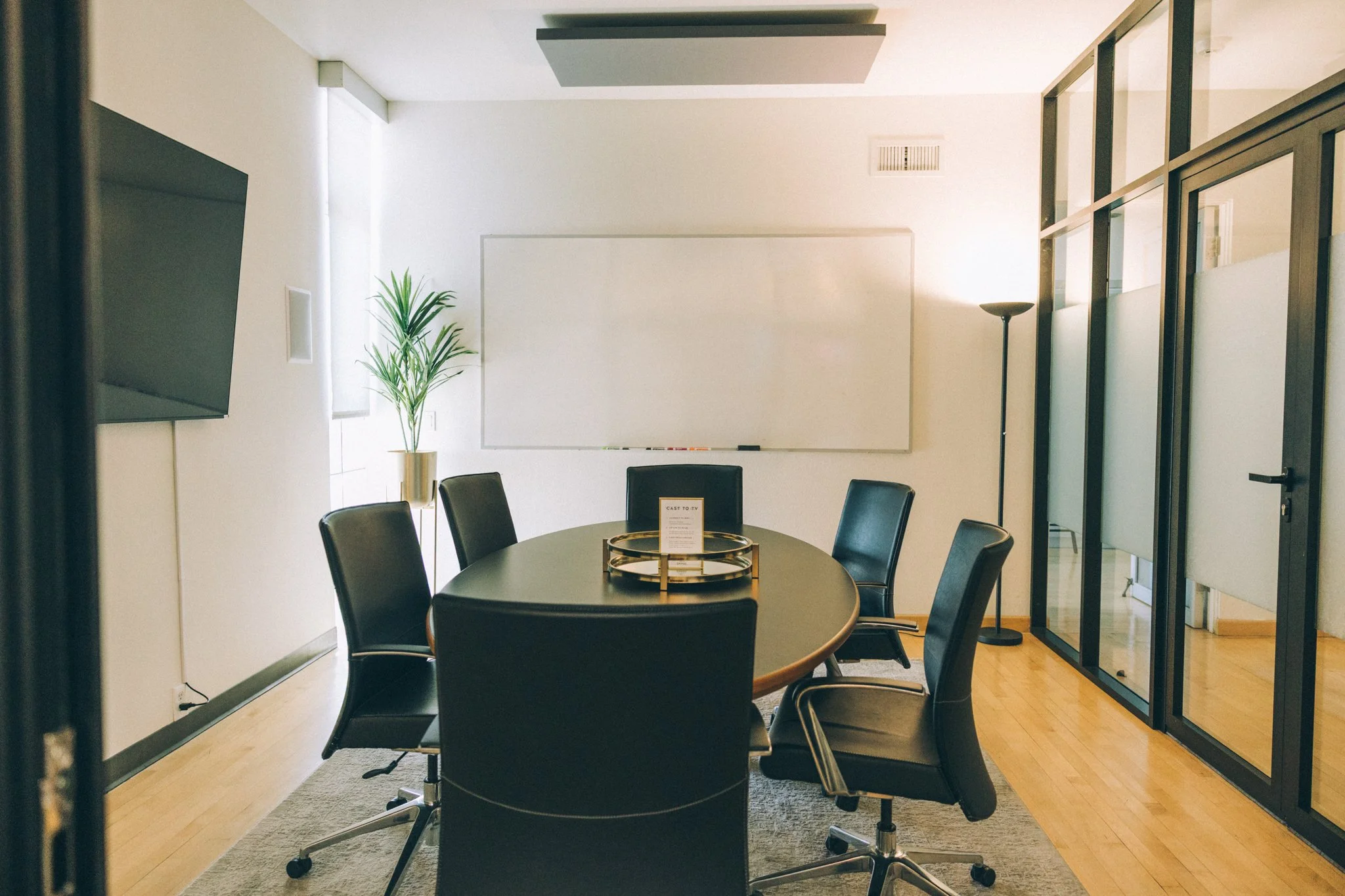
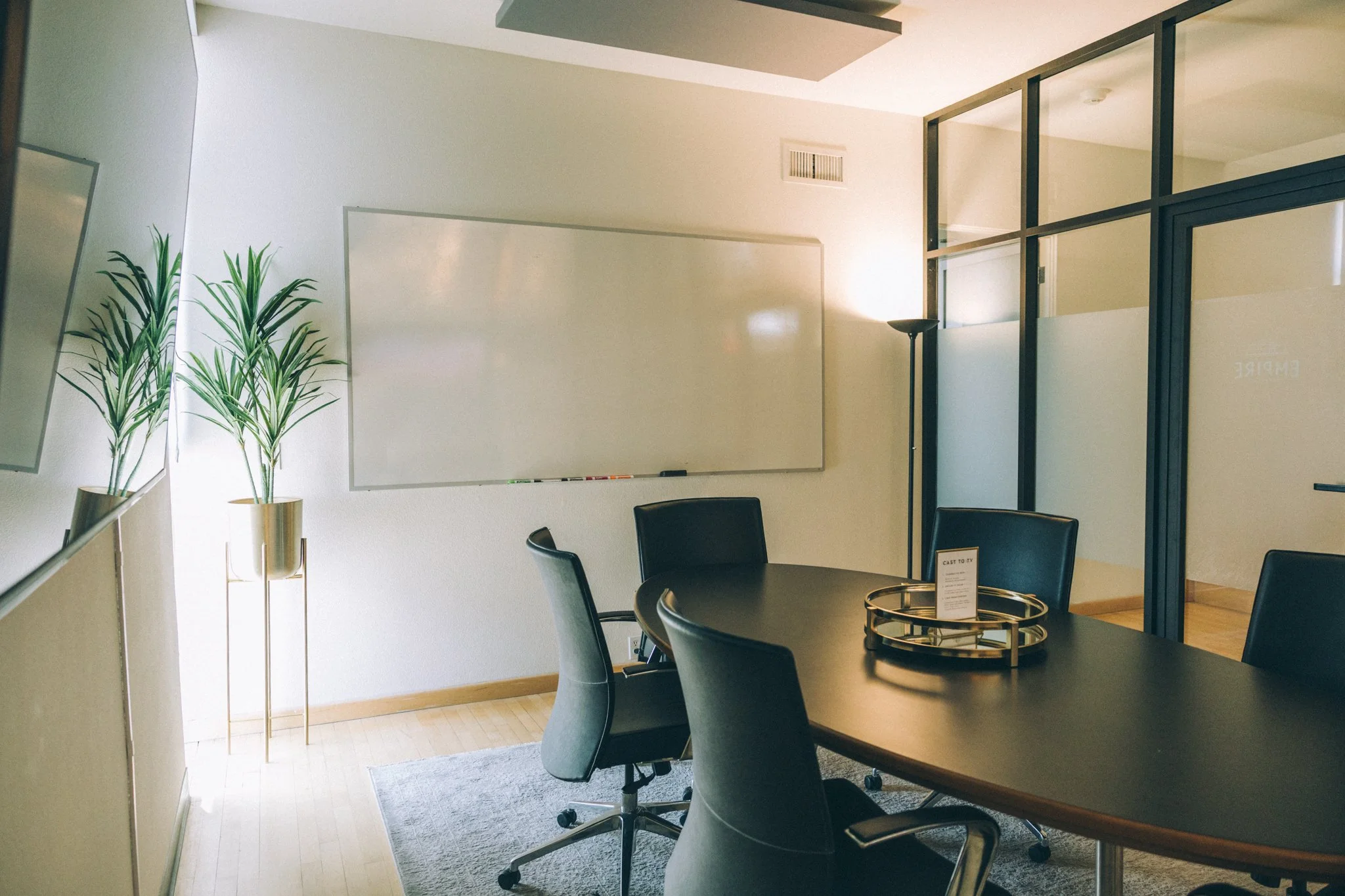
Aurelius Conf Room
175 square feet, conference table, countertop for additional seating, whiteboard, TV with wireless connectivity, window for natural sunlight, sound dampening panels.
